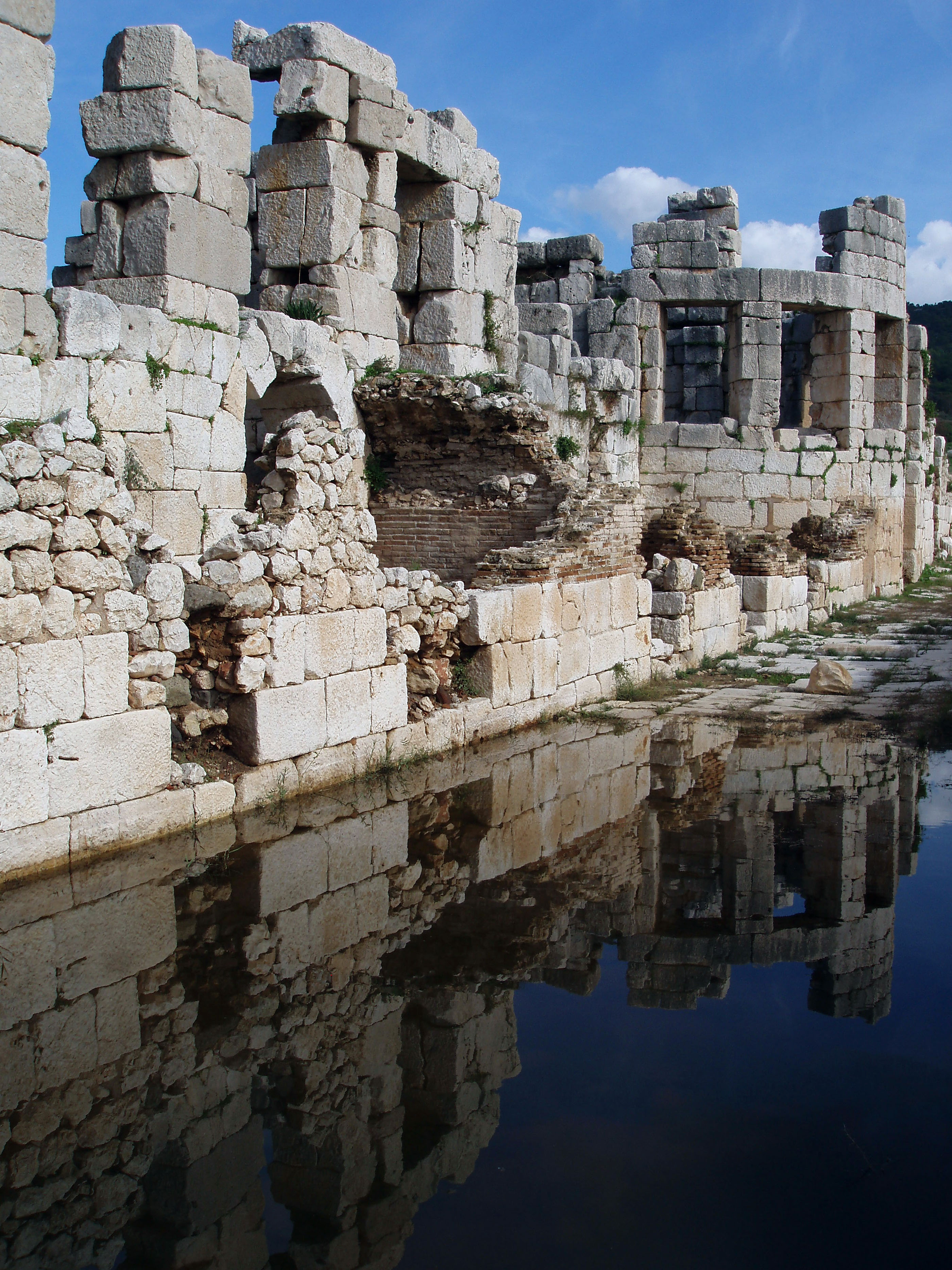Patara draws attention with its bath buildings, which played an important role in the social life of the ancient period. There are a total of five baths in the city, four of which date to the Roman Imperial Period and one to the Eastern Roman or Seljuk period. These buildings were not only places for bathing in the ancient period, but also areas where social gatherings and social relations were established and maintained. These characteristics are clearly seen in the location, size and architectural care of Patara's baths within the city.
Central Bath
The Central Bath is located northwest of the Nero Bath, east of the Harbor Street. The building, called the “Central Bath” due to its central location in the city, has not yet been excavated; the available information is based only on architectural observations. The building measures approximately 12.5×25 meters and consists of three consecutive rooms. The space in the east must have functioned as a frigidarium (cold room) and apoditerium (changing room) together. The center section is the tepidarium (warmth), while the large arched area in the west is the caldarium (warmth).
Nero Bath
The Nero Bath of Patara, as they are called by modern scholars, take their name from an inscription on one of the doors between the frigidarium (cold room) and the tepidarium (warm room). Although the inscription in question reads the name of Vespasianus, who became emperor in 69 AD, one year after Nero's death. However, epigraphers have shown that the first 4.5 lines of the inscription, which consists of a total of 10 lines, have been scratched off, and that the name Vespasianus was written there later, and that the name Nero should appear there. In antiquity, at least in the 2nd century AD, this bath was probably known by the Patarians as the “Bath in the Agora”. In fact, an inscription found elsewhere mentions the repair of a bath in the Agora. As far as we know, the only building related to bathing in the Agora is the Bath of Nero in its northeastern corner.
The Nero Bath, constructed around the 60s AD, is one of the earliest Roman baths in Anatolia, with numbers known to us not exceeding a dozen. Structures like baths, intended for daily use and involving fire and water, undergo periodic repairs and alterations throughout their lifespans. The Nero Bath was similarly a site of such activities during the few centuries it was in use. Based on current studies, we can state that the bath originally consisted of only two spaces: the caldarium (hot room) located in the easternmost part, and the tepidarium (warm room) adjacent to it. However, the exact functions of these two spaces in this initial phase remain unclear. Later, a new space with a pool was added to the west of these two rooms (the current frigidarium/cold room), and the others were slightly extended to the north. At a subsequent date, new doors and niches were opened in the frigidarium, and an extension was likely added to the south of the caldarium (hot room).
The excavation of the Nero Bath, whose walls are largely preserved up to the roof level, is ongoing.
Small Bath
Small Bath is located approximately 50 meters west of the Harbor Street, on a hill that was inhabited during the Classical and Hellenistic periods. Situated near the Roman-era city center, this structure displays a different architectural layout compared to other baths. The entrance is from the east, and the building consists of three main spaces: the apodyterium/frigidarium (changing room/cold room), the tepidarium (warm room), and the apsidal caldarium (hot room). With a usable area of only 120 square meters, Small Bath stands out for its underfloor and wall heating systems.
Harbor Bath
The Harbor Bath is located in the northeast of the city, at the southern foot of Tepecik. The core of the building is formed by the spaces lined up one after the other from east to west, which we have identified as frigidarium-tepidarium-caldarium. The plan reflects the progression from unheated spaces to heated spaces and vice versa. The building has undergone changes and transformed with additions in line with the new needs that emerged over time. For example, probably in the 3rd century AD, a space called basilica thermarum (multipurpose hall) was added to the east of the frigidarium. To the east of this space is a mosaic floor, the extent of which is unknown at present.
The port bath has at least four major construction phases. According to preliminary estimates, the main rooms (frigidarium, tepidarium and caldarium) date from the early imperial period. The wall, which begins at the northeast corner of the frigidarium, continues along the tepidarium and caldarium, crosses the western wall and turns east again to rest on the apse of the frigidarium, and the new rooms and streets surrounding the building must have been added at the end of the 1st or beginning of the 2nd century AD. In the middle of the 3rd century AD, a basilica thermarum with a marble floor and deep niches on the long sides was added to the east of the core building. The use of the building as a bath ended in the late 4th or early 5th century AD. After this date it was used as a workshop with almost all its rooms until the first half of the 7th century.
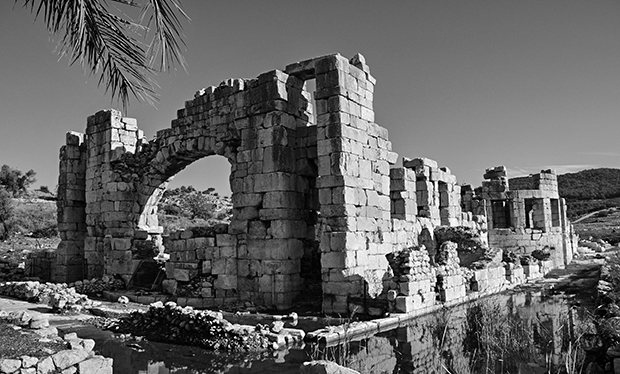
-crop-u191542.jpg?crc=3975167103)
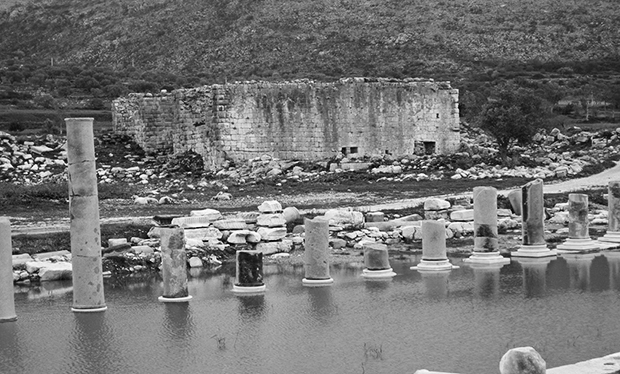
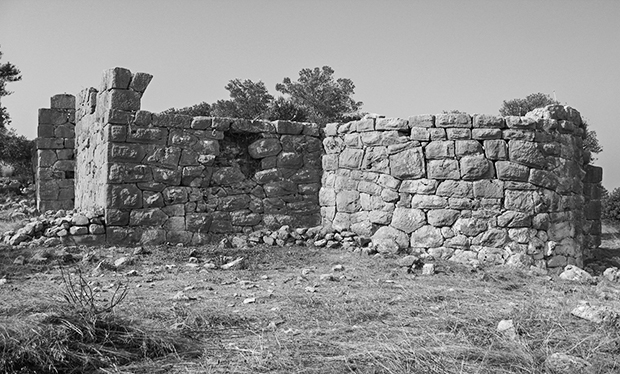
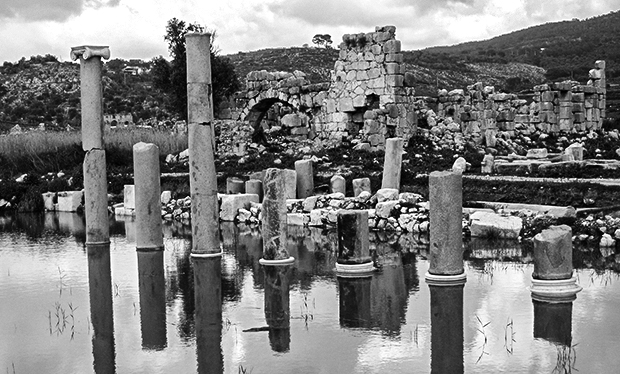
<
LİMAN HAMAMI
LİMAN HAMAMI
NERO HAMAMI
KÜÇÜK HAMAM
MERKEZ HAMAMI
>

-crop-u191533.jpg?crc=3780433994)



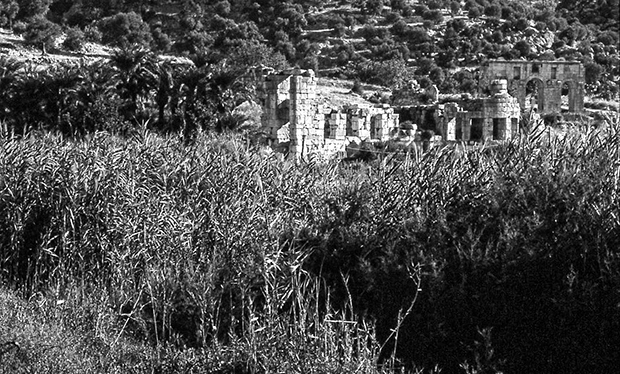
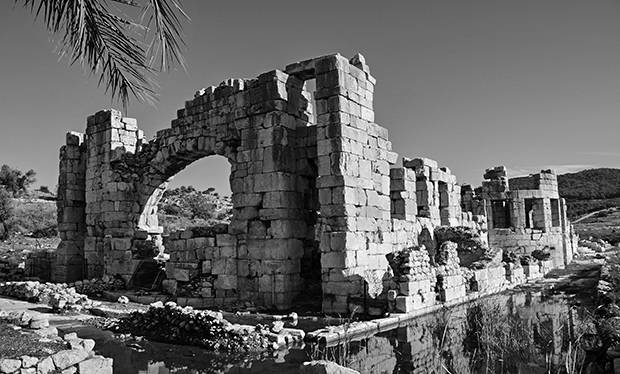
Caddeler
Yazıtlar
Meclis Binası
Çevresel Arkeoloji
Agora
Prytaneion
Diğer Yayınlar
Nekropoller
Horrea
Tapınaklar
Tepecik
Telsiz ve Telgraf Binası
Bu İnternet Sitesi içeriğinde yer alan tüm eserler (yazı, resim, görüntü, fotoğraf, video) Patara kazılarına ait olup,ait olup, 5846 sayılı Fikir ve Sanat Eserleri Kanunu ve 5237 sayılı Türk Ceza Kanunu kapsamında korunmaktadır. İçerikleri izin alınmadan, kaynak gösterilerek dahi iktibas edilemez. Kanuna aykırı ve izinsiz olarak kopyalanamaz, başka yerde yayınlanamaz. Bu hakları ihlal eden kişiler, 5846 sayılı Fikir ve Sanat eserleri Kanunu ve 5237 sayılı Türk Ceza Kanununda yer alan hukuki ve cezai yaptırımlara tabi olurlar.
© Copyright PataraKazıları 1988
Web Designer Mustafa AĞGÜL

