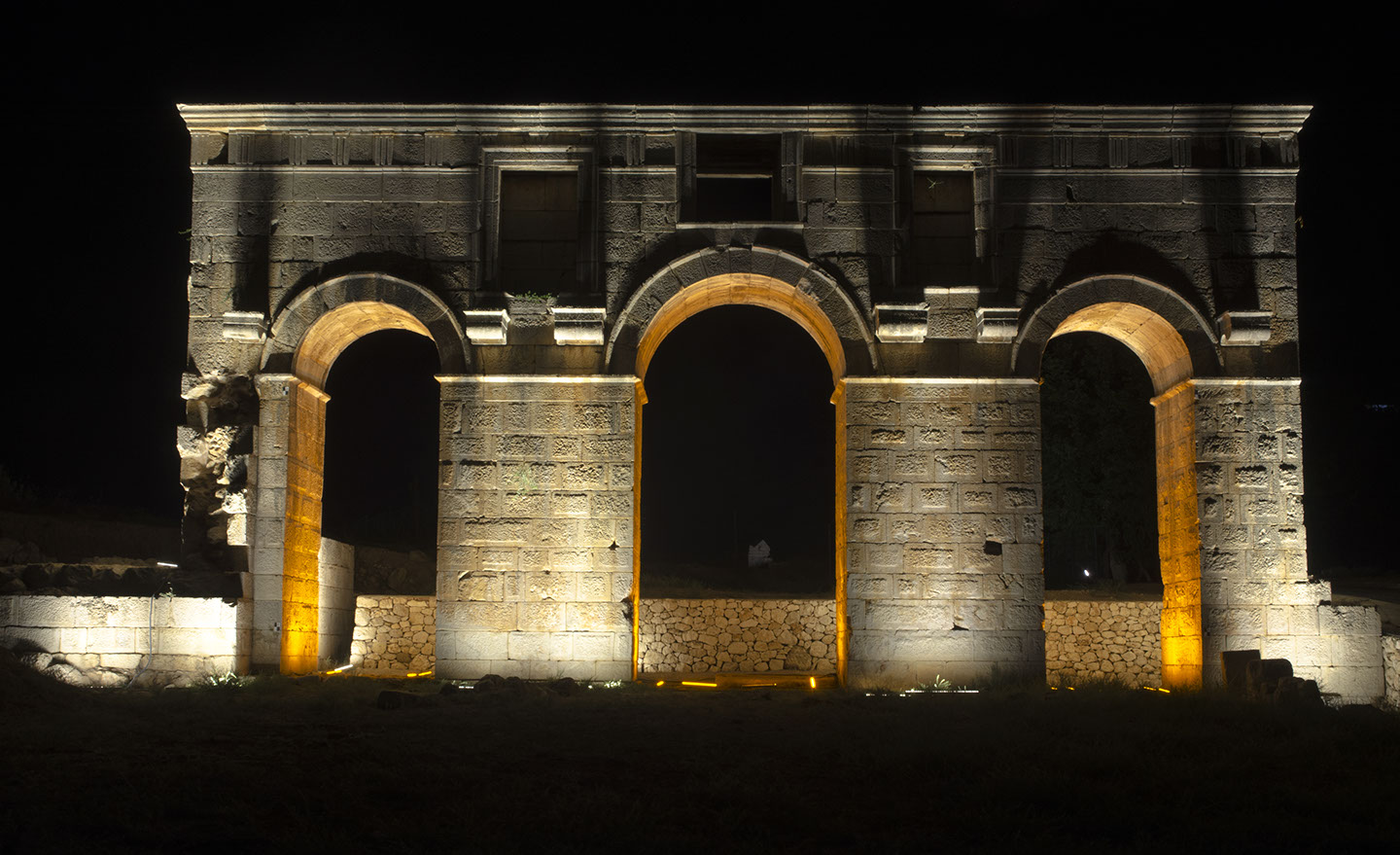
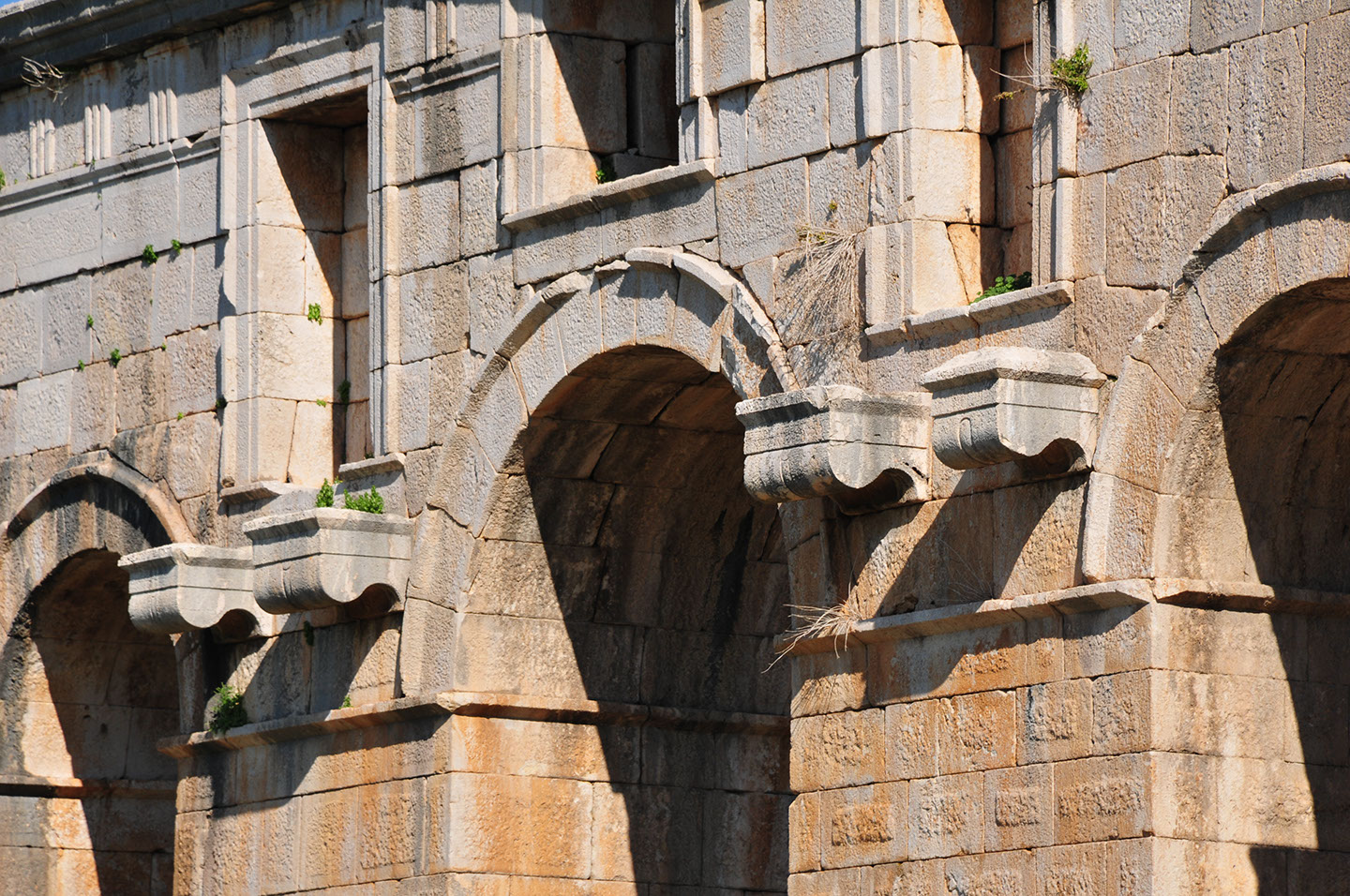
.jpg?crc=3825626160)
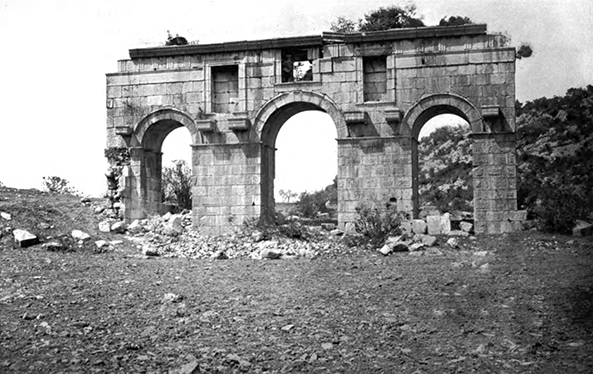
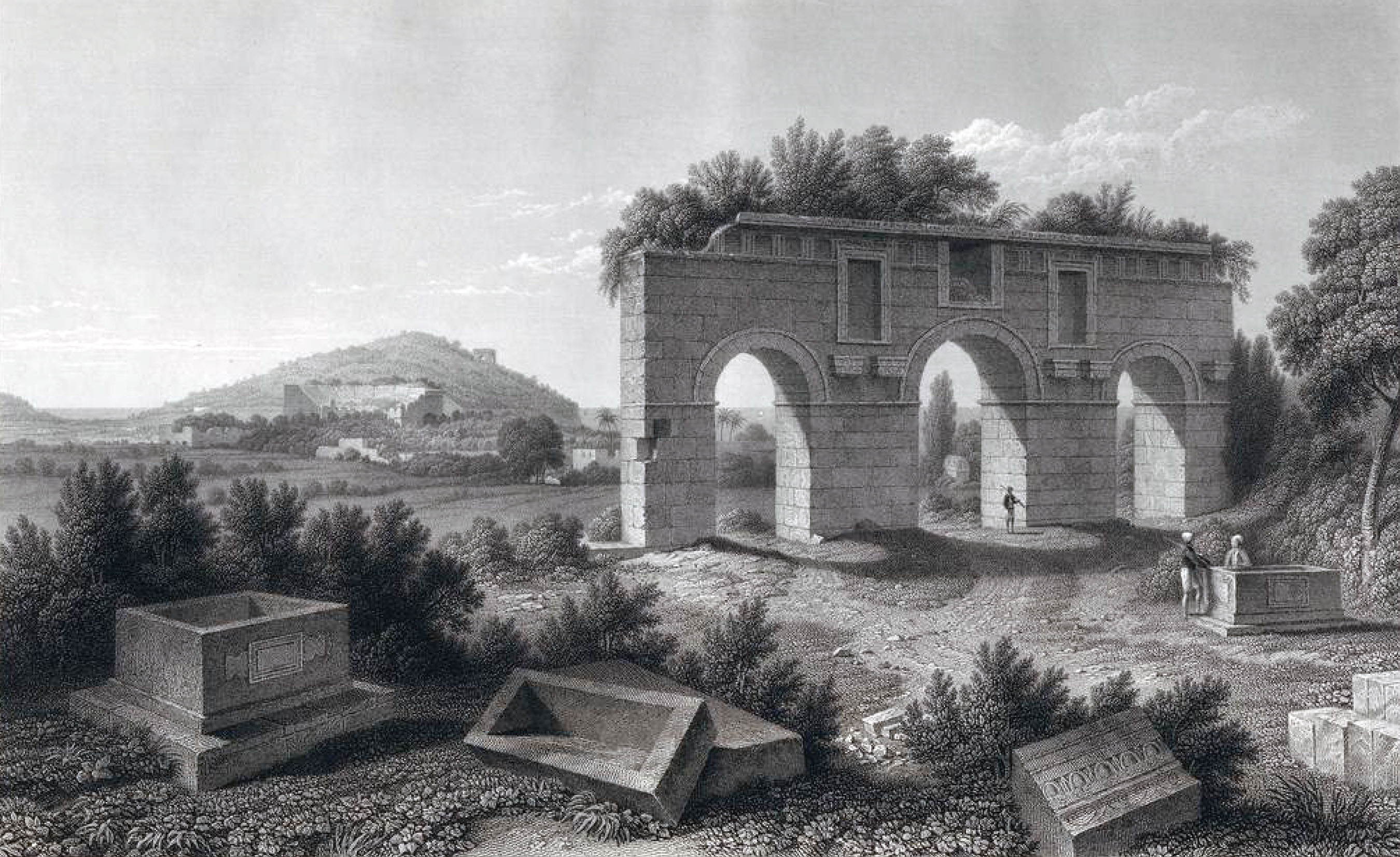
KENT KAPISI RESTORASYON PROJESİ
KENT KAPISI RESTORASYON PROJESİ
KENT KAPISI RESTORASYON PROJESİ
KENT KAPISI RESTORASYON PROJESİ
CITY GATE RESTORATION PROJECT
The three-arched monumental structure known as the “Triumphal Arch”, built by C. Trebonius Proculus Mettius Modestus, Governor General of the Provinces of Lycia and Pamphylia of the Roman Empire around 100 AD, was considered to be the symbol of Patara due to its attractive architecture, majestic posture, well-preserved condition and location at the junction of the city and the necropolis; it is thought to have had a possible function of “entrance to the city” and “waterway”. The inscription “To C. Trebonius Proculus Mettius Modestus, governor general of the province of Lycia and Pamphylia by the people of Patara, the metropolis of the Lycian nation” was engraved on the upper eaves and cornice stones to the north of the building for the governor who built the building. This indicates that the building was a tribute arch. Thus, it is estimated that the building functioned as an arch of honor and an aquaduct.
APPLICATION STUDIES
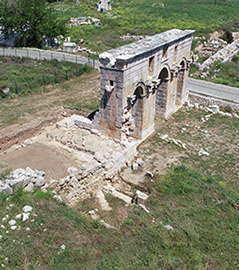
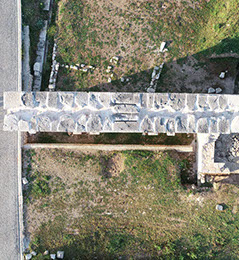
<
>
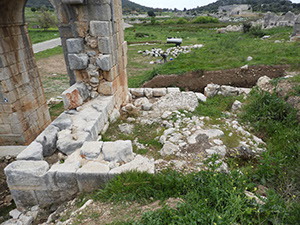
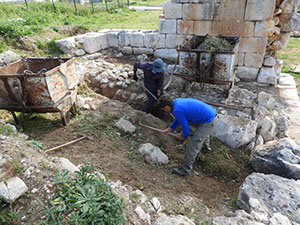
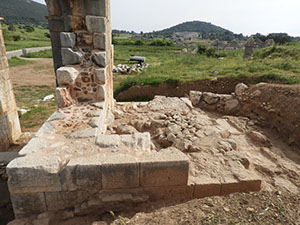
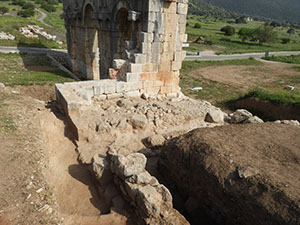
<
>
EXCAVATION WORKS
PROJECT WORK
There are visible shifts in the horizontal/vertical axes of the geison blocks that were replaced during the restoration of the Arch of Mettius Modestus in previous years. In addition, it was observed that the block of the water flowing through the curtain in the upper central part of the building and a total of six blocks forming the front, rear and body walls were not replaced. In addition, a console in the northeast corner of the building is broken, a triglyph metope, two geison blocks and two blocks in the adjacent body wall are missing.
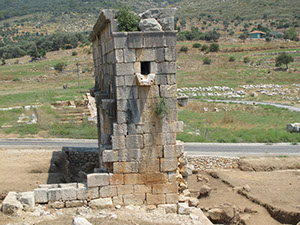
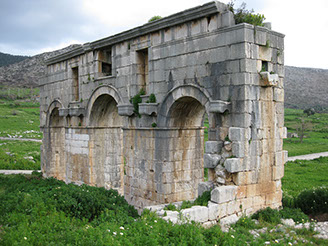
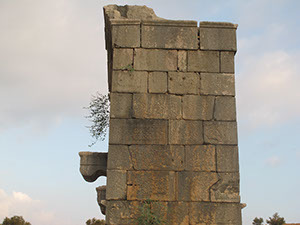
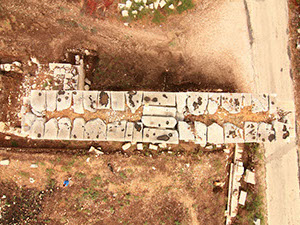
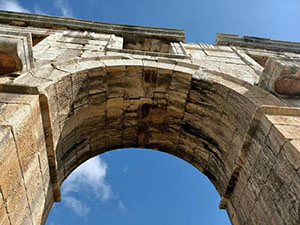
<
>
Within the framework of the studies, inspection/observation and analytical studies were carried out and the restoration process was started. The examination/observation and analytical studies were carried out at the following stages;
- Photographing and documenting the current condition of the building
- Processing the extent of damage to the building on photographs and creating a legend system
- Determining the differences by measuring the structure
- Before the restoration, the surface problems of each block forming the structure are measured with Schmidt hammer and the density of each block is measured with Pundit (ultrasonic tester) and the weak parts of the structure are determined by converting it into a legend system.
The geison blocks on the south side, which had been misplaced during the previous restoration, were removed and the geison blocks at both ends were leveled. After this process, each geison was placed in its place according to the seating pattern of the front profiles.
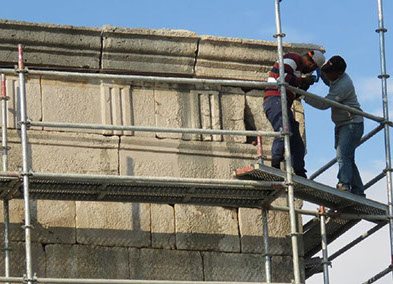
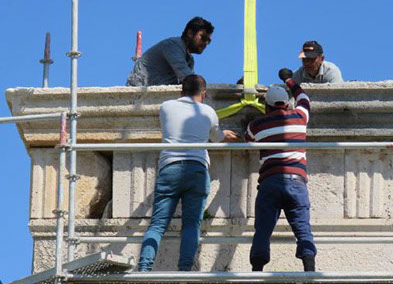
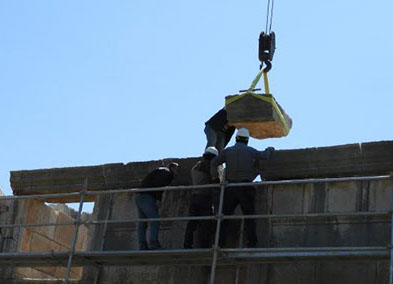
<
>
As in the case of the geison blocks facing south, not all of the geison blocks are in their seats, but they are standing incorrectly. In addition, one triglyph metope, two geison blocks and one lintel are not in place on the north side. During the correction of the geison blocks, the original blocks of the building were placed in the missing parts.
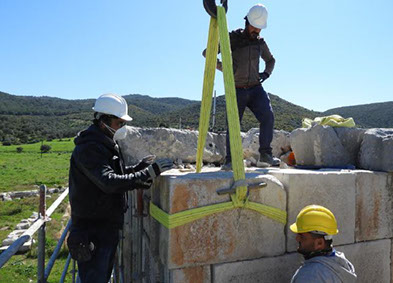
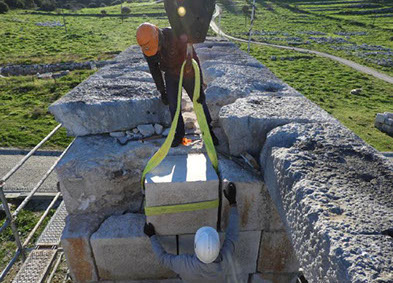
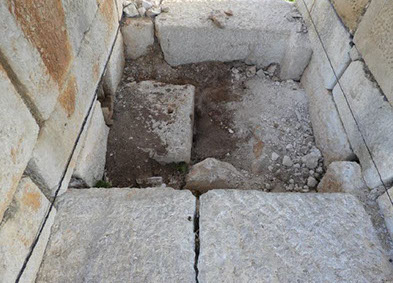
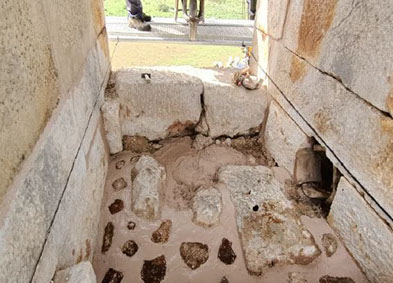
<
>
In the upper middle part of the building the water curtain block and another block were replaced. When the superstructure elements of the building were placed, the joints of each block and the seat parts were grouted. The upper basin filled with water was cleaned and reinforced with lime mortar. The mortar used in this grouting process was realized in the light of the analyses made by taking samples from the building.
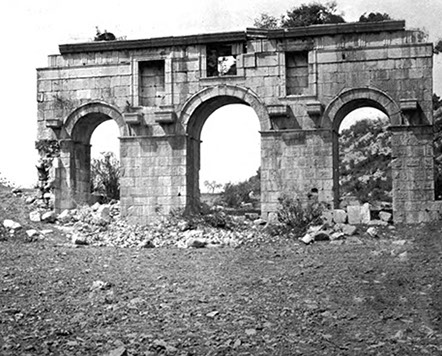
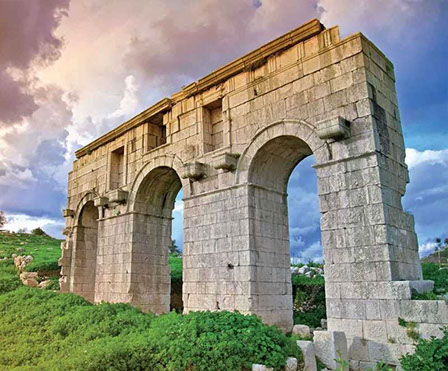
-crop-u201227.jpg?crc=159629889)
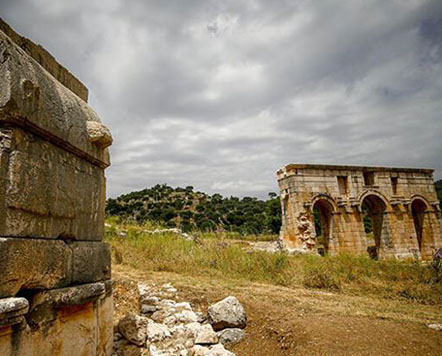
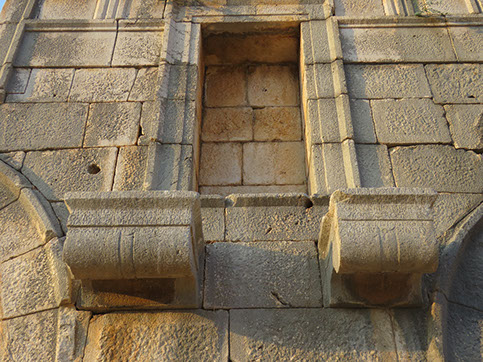
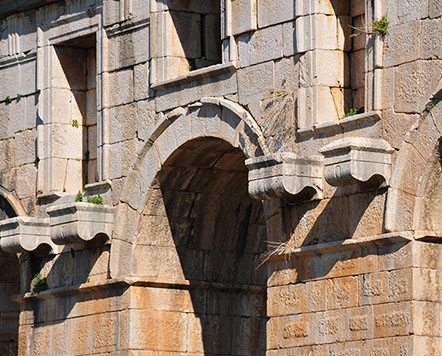
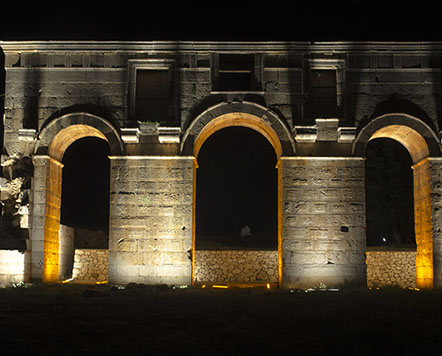
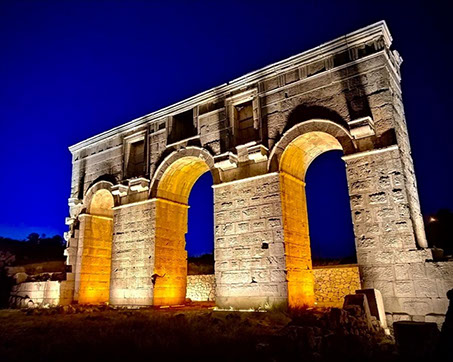
.jpg?crc=354126605)






-crop-u201215.jpg?crc=3809624464)

-crop-u201205.jpg?crc=3842124674)
Caddeler
Yazıtlar
Meclis Binası
Çevresel Arkeoloji
Agora
Prytaneion
Diğer Yayınlar
Nekropoller
Horrea
Tapınaklar
Tepecik
Telsiz ve Telgraf Binası
Bu İnternet Sitesi içeriğinde yer alan tüm eserler (yazı, resim, görüntü, fotoğraf, video) Patara kazılarına ait olup,ait olup, 5846 sayılı Fikir ve Sanat Eserleri Kanunu ve 5237 sayılı Türk Ceza Kanunu kapsamında korunmaktadır. İçerikleri izin alınmadan, kaynak gösterilerek dahi iktibas edilemez. Kanuna aykırı ve izinsiz olarak kopyalanamaz, başka yerde yayınlanamaz. Bu hakları ihlal eden kişiler, 5846 sayılı Fikir ve Sanat eserleri Kanunu ve 5237 sayılı Türk Ceza Kanununda yer alan hukuki ve cezai yaptırımlara tabi olurlar.
© Copyright PataraKazıları 1988
Web Designer Mustafa AĞGÜL
