

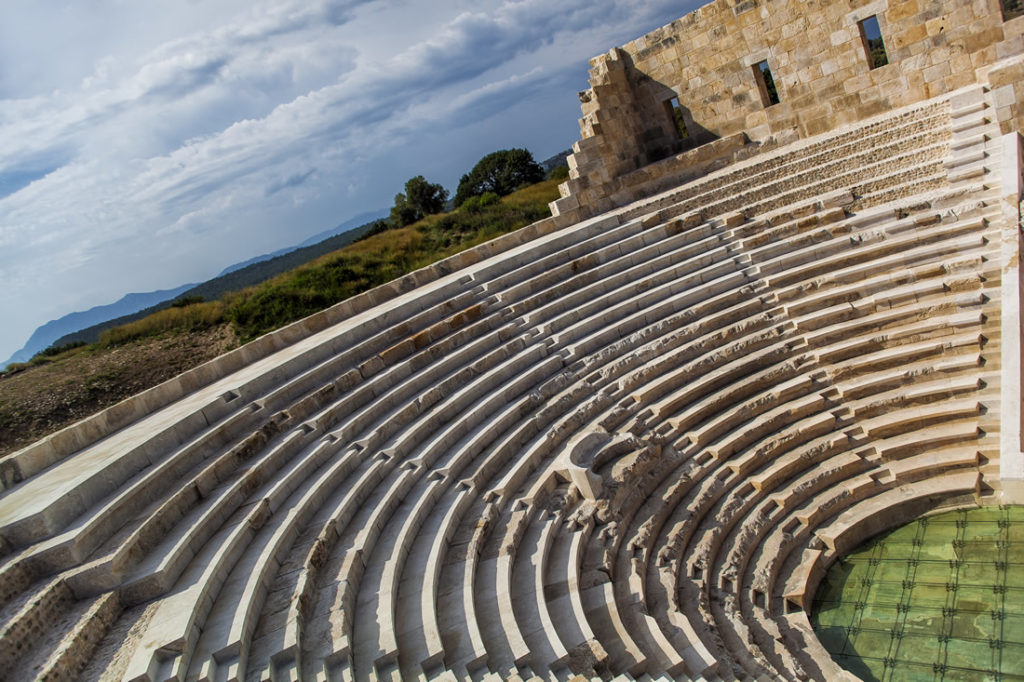
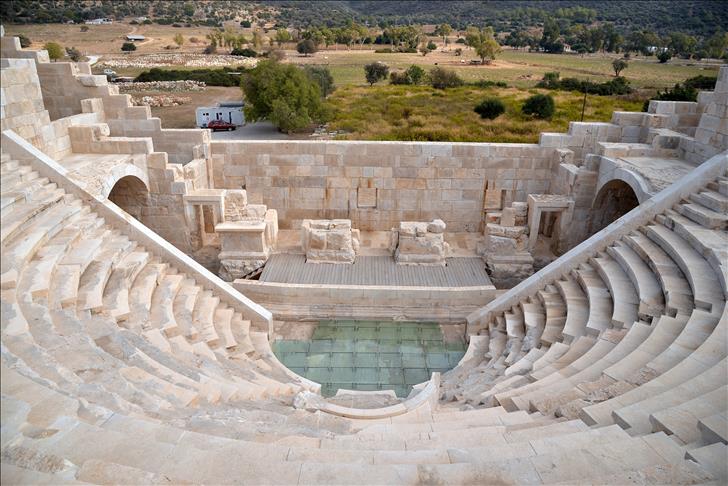
MECLİS BİNASI RESTORASYON PROJESİ
PARLIAMENT RESTORATION PROJECT
MECLİS BİNASI RESTORASYON PROJESİ
MECLİS BİNASI RESTORASYON PROJESİ
APPLICATION STUDIES
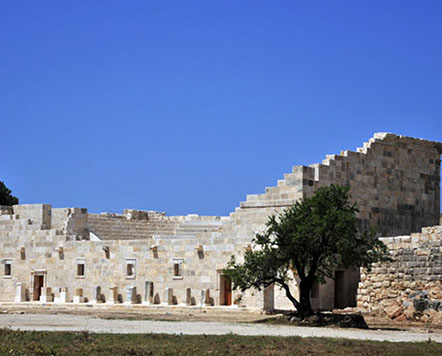
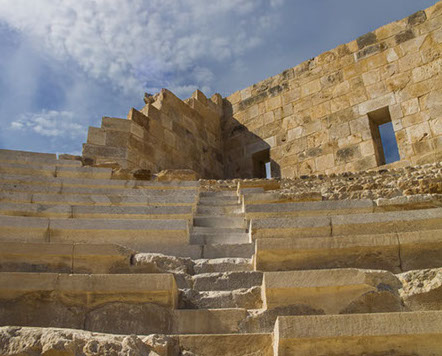

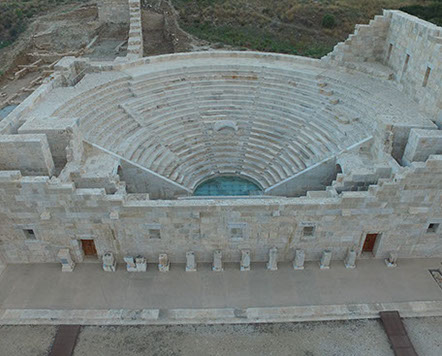
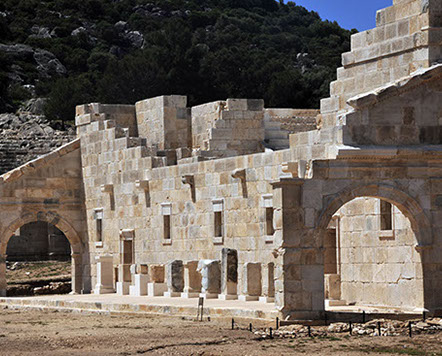
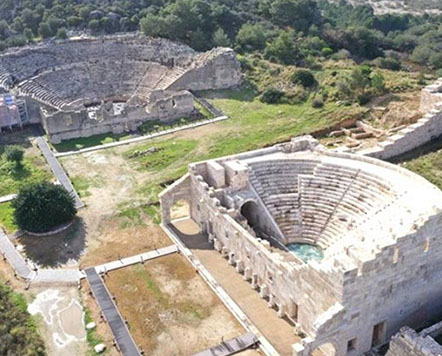
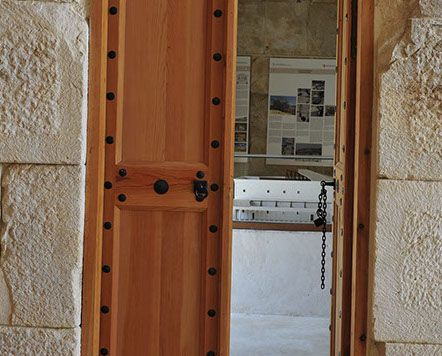
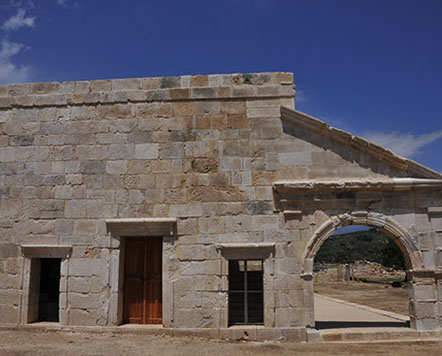
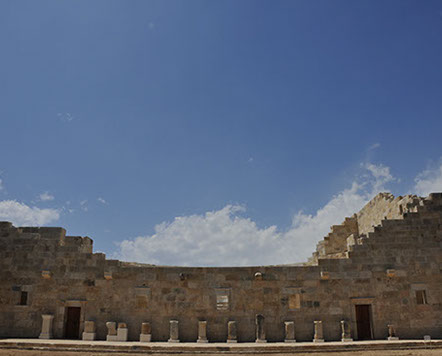









The first period of excavation and architectural documentation was carried out by Nevzat Çevik, Mehmet Karaosmanoğlu, Max Kunze and Götz Grosche from the beginning of the excavation until 1998, when hundreds of trucks of sand, which had almost completely covered the theater and the parliament building, were moved. Excavation of the building resumed in 2000 and was completed in 2006, with the exception of areas that could not be touched for structural reasons. As a result of this work, which was carried out under the archaeological responsibility of Taner Korkut and the architectural responsibility of Götz Grosche, the scientific publication of the building was made by the same scholars in 2007.
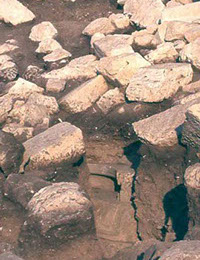

<
>
Since the first year of the extensive excavations, the city of Patara has presented extremely important finds to the scientific world. It was not known at that time that there was a parliament building in Patara, which had been described in detail by the travelers of the 18th and 19th centuries. Fahri Işık, who first identified the building opposite the Theatre as the Parliament Building in 1991, overcame the physical difficulties of uncovering the structure and began work on it in 1996.
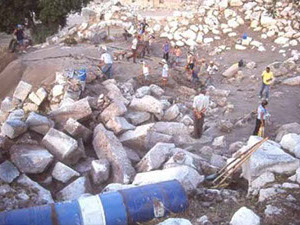
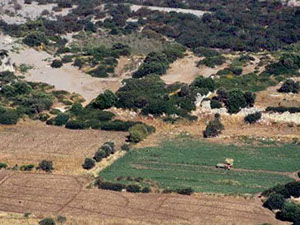
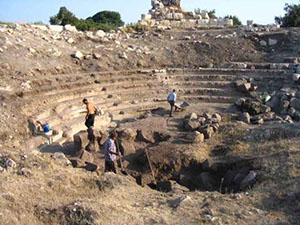
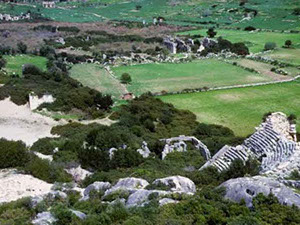
<
>
EXCAVATION WORKS
PROJECT WORK
Following the excavation works (except for the north-south paradoses, the south vaulted room and the stoa, which pose a danger), the project works were started in July 2009, taking into account the first survey prepared by EKOL Architecture under the supervision of Deniz ÖZKUT.
First, an “emergency static precaution project” was prepared by Erdem CANBAY and the north-south parados vaults and the existing door lintels were suspended. Thus, the excavations in the building spaces, which could not be excavated due to the danger, were completed under the supervision of experts. In line with the data obtained, the existing survey was updated with the digital photogrammetry technique.
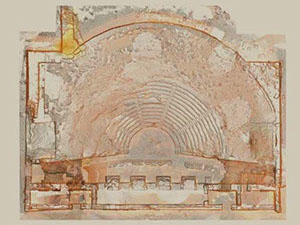
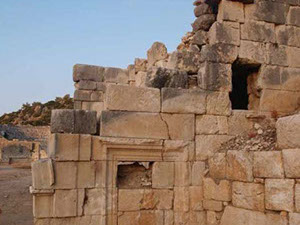
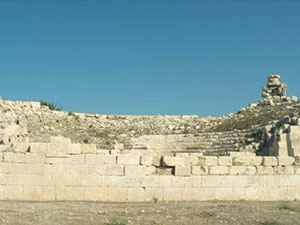
<
>
Together with the team headed by Taner KORKUT, who carried out the scientific excavation of the building, Project Consultant Şirin AKINCI and the project group identified 2437 building elements unearthed as a result of the excavation. These architectural elements were scanned with a 3D scanner and modeled in three dimensions by Bora SAYIN, a survey engineer. Stone inventories, including technical drawings of the prepared models, were prepared, and the locations of the elements documented by the project team in the structure were determined together with the excavation evaluation studies.
In line with the principles determined; the surviving traces of the building were taken as reference. The presence of the north-west corner, which indicates the original upper level, the western apse wall, which allows the diazoma flooring level to be determined, and the southern façade Byzantine wall, which shows the interventions made since the building was used as a bastion in the fourth phase, determined the completion ratios to be made with the original material.
In the elevation of the east wall, which has reached today the level of the upper lintel of the entrance doors with the greatest loss of material, the aim is to create an expressive integrity that will provide a transition between the three existing facades, completing the original elements and a completion that will create a static balance.
First of all, the deviations on all the facades of the building were checked and according to the results obtained, the stone blocks that had slipped over the wall and caused static instability were removed with the help of a crane. In order to prevent potential hazards during the demolition works, the north and south walls of the building were first suspended from both sides according to the static support project prepared by Feridun ÇILI, Oğuz Cem ÇELİK and Haluk SESİGÜR.


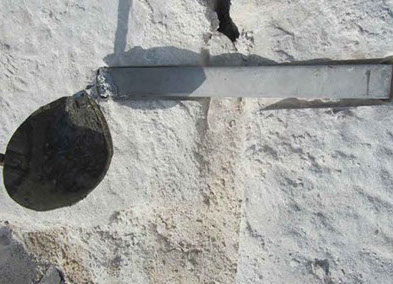
<
>
The stones related to the building, which were documented during the project phase and numbered in the fields, were examined for their static condition. In the stone repair workshop, the damaged blocks were joined one by one with steel fasteners before being placed in their places. After this preliminary work, the original stones were placed in their places on the structure according to their numbers.
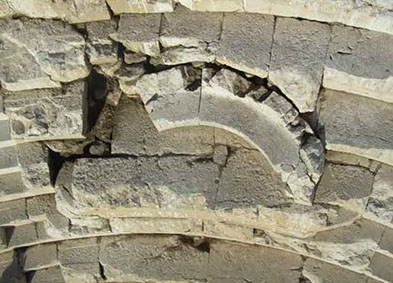
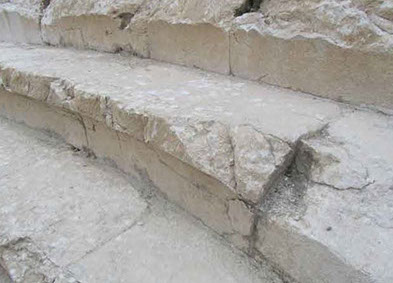
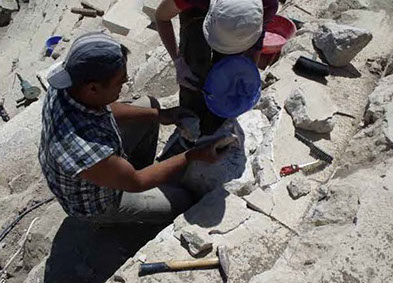
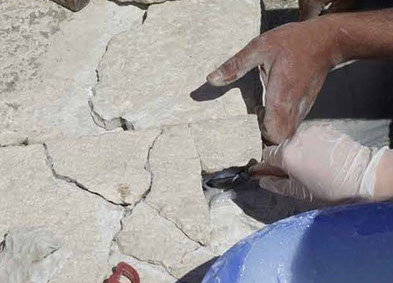
<
>
The existing benches and steps consisted of benches that could not perform the seating function due to the loss of parts, and benches with cracks, although they retained their basic function. This situation required two different interventions. The stone rows in the northern part of the cavea, which had a large loss of fragments, were imitated, while in the rows in the southern part of the cavea, all the cracks were injected, and the broken fragments were glued.
Caddeler
Yazıtlar
Meclis Binası
Çevresel Arkeoloji
Agora
Prytaneion
Diğer Yayınlar
Nekropoller
Horrea
Tapınaklar
Tepecik
Telsiz ve Telgraf Binası
Bu İnternet Sitesi içeriğinde yer alan tüm eserler (yazı, resim, görüntü, fotoğraf, video) Patara kazılarına ait olup,ait olup, 5846 sayılı Fikir ve Sanat Eserleri Kanunu ve 5237 sayılı Türk Ceza Kanunu kapsamında korunmaktadır. İçerikleri izin alınmadan, kaynak gösterilerek dahi iktibas edilemez. Kanuna aykırı ve izinsiz olarak kopyalanamaz, başka yerde yayınlanamaz. Bu hakları ihlal eden kişiler, 5846 sayılı Fikir ve Sanat eserleri Kanunu ve 5237 sayılı Türk Ceza Kanununda yer alan hukuki ve cezai yaptırımlara tabi olurlar.
© Copyright PataraKazıları 1988
Web Designer Mustafa AĞGÜL
