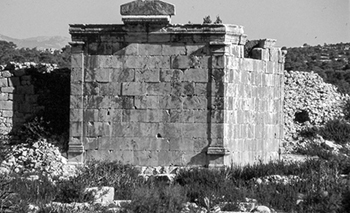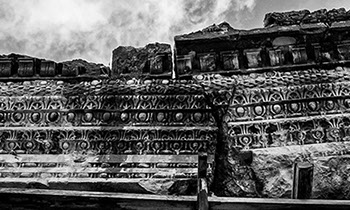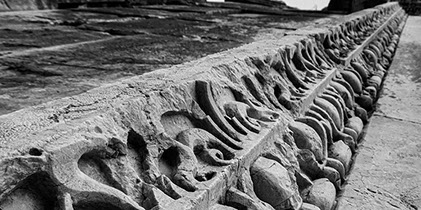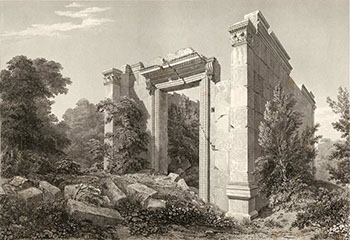temple

2.jpg)
CORINTH TEMPLE
When the French archaeologist and traveler Félix Marie Charles Texier visited Patara in 1836, he discovered a small, well-preserved temple surrounded by dense vegetation and swampy water. This temple, of which Texier made the first drawings, faces north toward the inner harbor of Patara. This Roman Imperial structure was integrated into the defensive walls built in the Middle Ages and was probably used as a bastion.
The temple was built in the Roman architectural tradition and rises on a high podium measuring 18×12.4 meters. The façade of this podium, facing the port, is characterized by an impressive monumental staircase. The cella (sella or kella), the sacred space of the temple, measures 13×9.7 meters and is the main part of the temple that houses the cult statue. The two long walls of the cella form an extension towards the front and between these extensions, in front of the cella door, there are two columns according to Texier's observations. There are four columns on the front of the temple. All these columns are decorated with elegant capitals in the Corinthian order. However, since it has not yet been determined to which god or emperor the temple was dedicated, the building is called the Corinthian Temple because of the column capitals.
374x210.jpg?crc=447742467)



<
CORINTH TEMPLE
KORİNTH TAPINAĞI
KORİNTH TAPINAĞI
KORİNTH TAPINAĞI
>
All works (text, images, visuals, photos, videos) featured on this website are related to the Patara excavations and are protected under the Law on Intellectual and Artistic Works no. 5846 and the Turkish Penal Code no. 5237. Their contents cannot be reproduced, even with citation, without permission. They cannot be copied unlawfully or published elsewhere without authorization. Those who violate these rights will be subject to the legal and penal sanctions outlined in the Law on Intellectual and Artistic Works no. 5846 and the Turkish Penal Code no. 5237.
© Copyright PataraKazıları 1988
Web Designer Mustafa AĞGÜL
