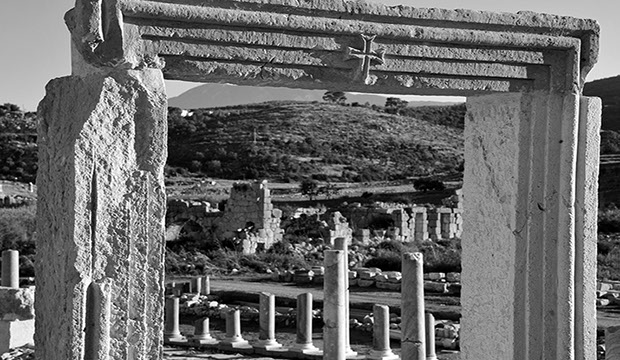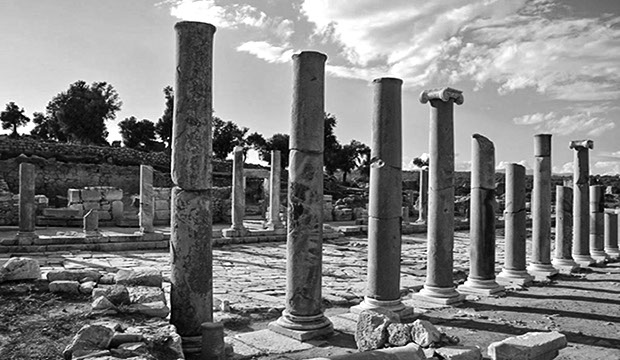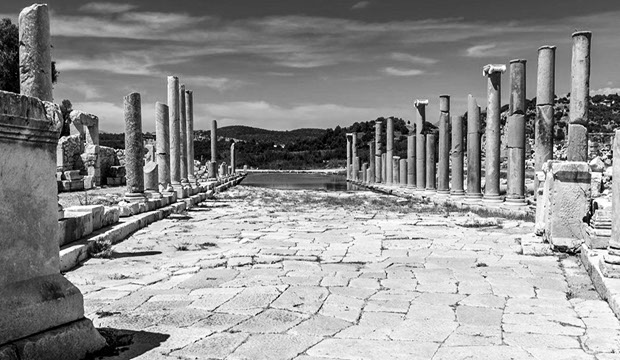Approximately 200 meters north of the theater, starting from the southern corner of the Bath of Nero and extending westward from the northern face of the Late Antiquity wall to the inner harbor, the Harbor Street is the main spine of the city. This street passes through the middle of the public center of the city along a north-south axis extending from the Harbor Agora to the Central Agora. Thus, it shapes the city center, which is concentrated to the east of the bay, and forms the focus of a network that spreads throughout the city with side streets.
The Harbor Street was largely submerged along with the inner harbor on the eastern side of Patara Bay, probably as a result of a tectonic collapse. Surrounded by porticos and shops on the east and west sides, the street reaches the North Gate of the West Stoa of the Central Agora at its southern end. While it is expected that there are alleys to the east and west as you go in the direction of the harbor, there are spaces with shops behind the west portico along the street.
With a width of 12.6 meters, Harbor Street ranks second in terms of length among the streets measured in Lycia to date, but only a 100-meter section of it could be uncovered due to high ground water. This north-south aligned street must have intersected with another east-west aligned street in front of the Corinthian Temple, although it has not yet been identified.
Between the streets and alleys that intersect each other perpendicularly, there are buildings with facades facing the streets and where façade architecture is at the forefront. The rows of shops behind the West Porticus increased the commercial and social mobility of the Harbor Street.
Three main architectural phases have been identified on Harbor Street:
- The first phase belongs to the Trajan period, during which the western portico and the street were reorganized.
- The second phase includes the reconstruction and repairs after the earthquake of 141/142 AD.
- The third phase probably refers to the reconstruction after the earthquake of 240 AD.
Archaeological studies on the western portico show that the last architectural phase was used until the 6th century AD without major changes, with minor repairs and structural transformations.



<
LİMAN CADDESİ
LİMAN CADDESİ
LİMAN CADDESİ
>



-sb.jpg)
.jpg)
Caddeler
Yazıtlar
Meclis Binası
Çevresel Arkeoloji
Agora
Prytaneion
Diğer Yayınlar
Nekropoller
Horrea
Tapınaklar
Tepecik
Telsiz ve Telgraf Binası
Bu İnternet Sitesi içeriğinde yer alan tüm eserler (yazı, resim, görüntü, fotoğraf, video) Patara kazılarına ait olup,ait olup, 5846 sayılı Fikir ve Sanat Eserleri Kanunu ve 5237 sayılı Türk Ceza Kanunu kapsamında korunmaktadır. İçerikleri izin alınmadan, kaynak gösterilerek dahi iktibas edilemez. Kanuna aykırı ve izinsiz olarak kopyalanamaz, başka yerde yayınlanamaz. Bu hakları ihlal eden kişiler, 5846 sayılı Fikir ve Sanat eserleri Kanunu ve 5237 sayılı Türk Ceza Kanununda yer alan hukuki ve cezai yaptırımlara tabi olurlar.
© Copyright PataraKazıları 1988
Web Designer Mustafa AĞGÜL
Prytaneion
Temples
Horrea
Tepecik
Wireless and Telegraph Building
All works (text, images, visuals, photos, videos) featured on this website are related to the Patara excavations and are protected under the Law on Intellectual and Artistic Works no. 5846 and the Turkish Penal Code no. 5237. Their contents cannot be reproduced, even with citation, without permission. They cannot be copied unlawfully or published elsewhere without authorization. Those who violate these rights will be subject to the legal and penal sanctions outlined in the Law on Intellectual and Artistic Works no. 5846 and the Turkish Penal Code no. 5237.
© Copyright PataraKazıları 1988
Web Designer Mustafa AĞGÜL



